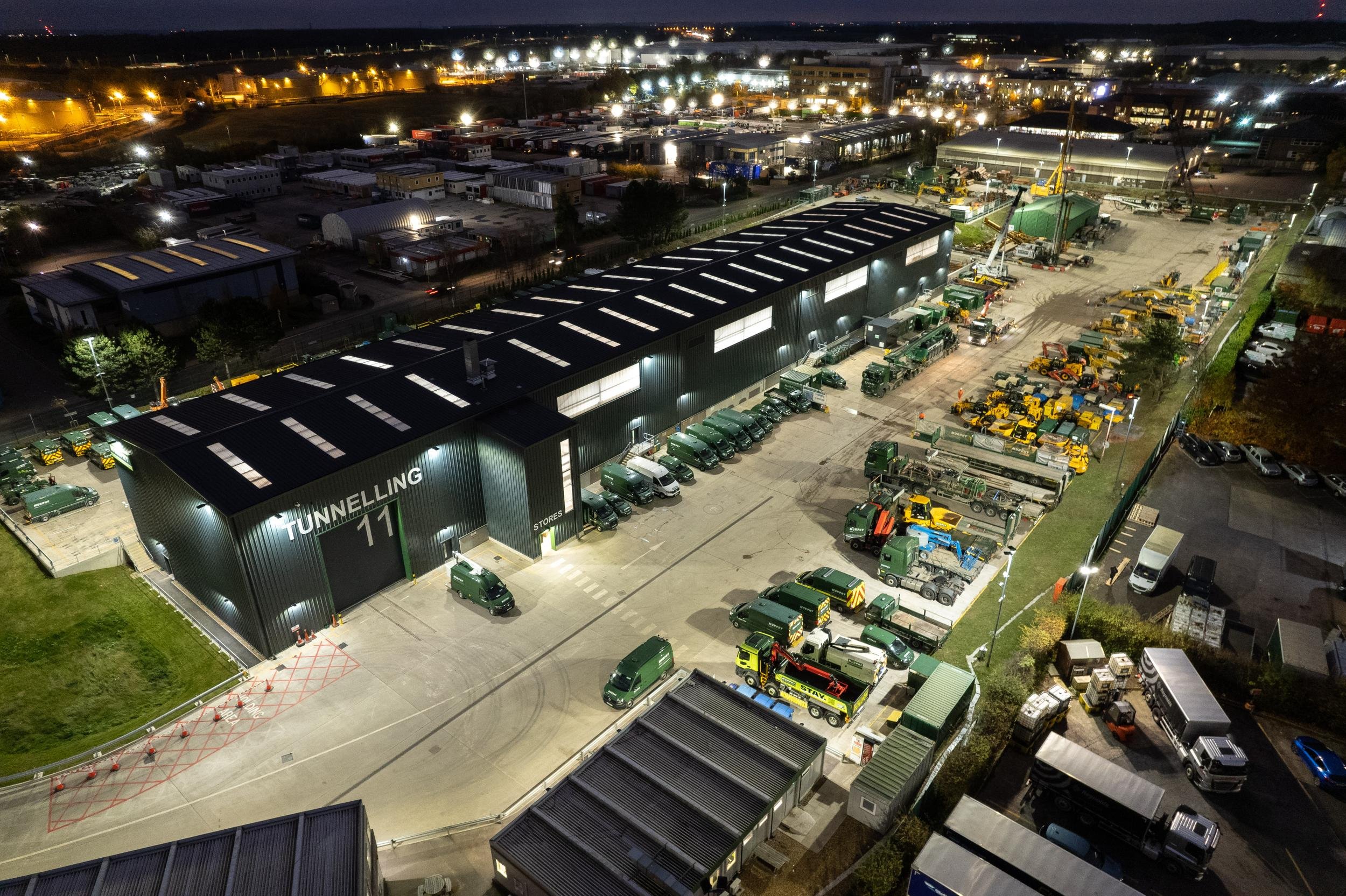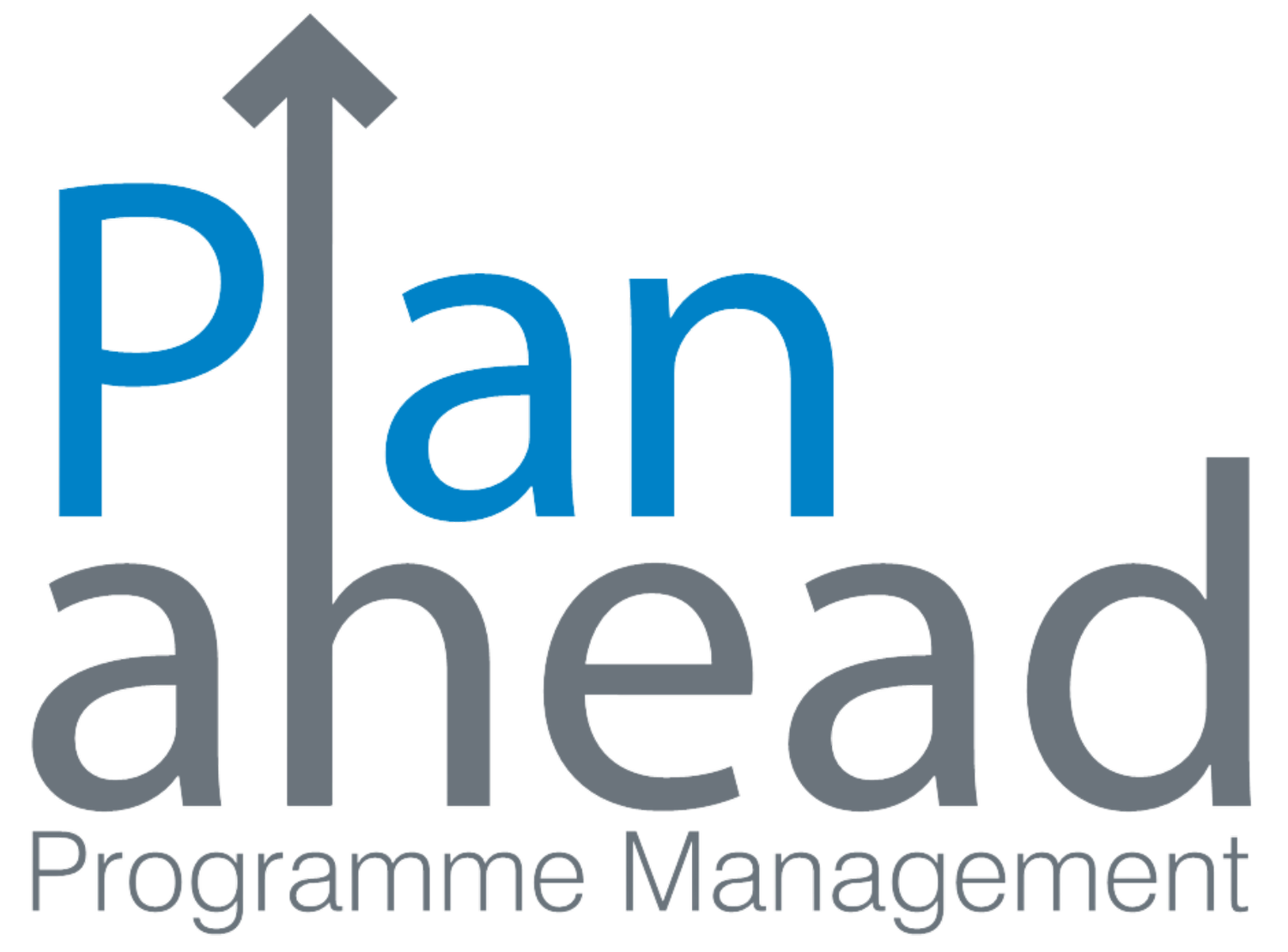
Plant Depot
Buildings & Frames
Hertfordshire
10 million

Project Highlights
J Murphy & Sons
Buildings & Frames
£10 million
J Murphy & Sons
J Murphy & Sons
JCT
Owner
Sector
Project Value
Principle Contractor
Client
Contract Type
Project Overview
The new Murphy world-class plant and office depot brought together vehicle, plant maintenance and bodywork under one roof.
Designed, managed, and built by Murphy operations, the facility was designed on a brownfield site and brought wider parts of the business together by enhancing existing offices and welfare facilities.
The depot also supported the logistical need for more parking facilities, a commuter link, a greater working environment, as well as improved safety and control.
Project Overview
Attendance at client & internal meetings
Regular site visits
Quantity take offs
Procurement schedules
Outputs matrix
Design programme management
Contract programme management
Logistic phasing plans
Programme validation
QSRA
Weekly progress reporting
Change control
EoT support
How we made a difference
We supported a unique project where the client was a different business unit of the same company. Plan Ahead's external support was able to provide an objective and transparent approach to the planning input to ensure a robust process of programme management was maintained.
Additionally, with the skill sets within the business Plan Ahead was able to identify key time savings within the programme.
Our extensive experience in this sector enabled close liaison with third parties which helped us meet live operations and target deadlines. We also supported end-user integration / controlled relocation from the existing city centre premises.

